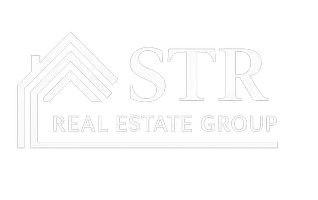Bought with Nicole Maria Lerro • EXP Realty, LLC
$220,000
$220,000
For more information regarding the value of a property, please contact us for a free consultation.
4512 BENNER ST Philadelphia, PA 19135
3 Beds
1 Bath
1,020 SqFt
Key Details
Sold Price $220,000
Property Type Townhouse
Sub Type End of Row/Townhouse
Listing Status Sold
Purchase Type For Sale
Square Footage 1,020 sqft
Price per Sqft $215
Subdivision Wissinoming
MLS Listing ID PAPH2491268
Sold Date 08/08/25
Style Straight Thru
Bedrooms 3
Full Baths 1
HOA Y/N N
Abv Grd Liv Area 1,020
Year Built 1920
Annual Tax Amount $2,372
Tax Year 2025
Lot Size 2,400 Sqft
Acres 0.06
Lot Dimensions 21.00 x 113.00
Property Sub-Type End of Row/Townhouse
Source BRIGHT
Property Description
Open front porch end unit row featuring large living room with faux fireplace, large eat in kitchen with plenty of cabinets, breakfast bar, and seating area, exits out to rear yard with bar and seating area, one car detached garage with separate storage room, and common driveway. Full clean unfinished basement with laundry and storage areas. Second floor features three bedrooms with closets and ceramic tile bathroom. Fresh paint throughout, new carpets on steps and second floor, laminate wood flooring throughout the first floor.
Location
State PA
County Philadelphia
Area 19135 (19135)
Zoning RSA3
Rooms
Basement Full, Unfinished
Main Level Bedrooms 3
Interior
Interior Features Breakfast Area, Ceiling Fan(s), Carpet, Kitchen - Eat-In
Hot Water Natural Gas
Heating Baseboard - Hot Water
Cooling None
Fireplace N
Heat Source Natural Gas
Laundry Basement
Exterior
Parking Features Other
Garage Spaces 1.0
Water Access N
Accessibility None
Total Parking Spaces 1
Garage Y
Building
Story 2
Foundation Other
Sewer Public Sewer
Water Public
Architectural Style Straight Thru
Level or Stories 2
Additional Building Above Grade, Below Grade
New Construction N
Schools
School District Philadelphia City
Others
Senior Community No
Tax ID 411134900
Ownership Fee Simple
SqFt Source Estimated
Special Listing Condition Standard
Read Less
Want to know what your home might be worth? Contact us for a FREE valuation!

Our team is ready to help you sell your home for the highest possible price ASAP






