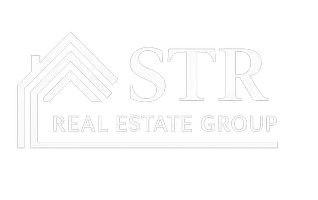Bought with Bryan J Capone • KW Empower
$605,000
$625,000
3.2%For more information regarding the value of a property, please contact us for a free consultation.
2003 E YORK ST Philadelphia, PA 19125
4 Beds
4 Baths
3,440 SqFt
Key Details
Sold Price $605,000
Property Type Townhouse
Sub Type End of Row/Townhouse
Listing Status Sold
Purchase Type For Sale
Square Footage 3,440 sqft
Price per Sqft $175
Subdivision Philadelphia
MLS Listing ID PAPH2465824
Sold Date 08/06/25
Style Contemporary
Bedrooms 4
Full Baths 3
Half Baths 1
HOA Y/N N
Abv Grd Liv Area 2,440
Year Built 2017
Available Date 2025-05-23
Annual Tax Amount $1,581
Tax Year 2024
Lot Size 1,530 Sqft
Acres 0.04
Lot Dimensions 18.00 x 85.00
Property Sub-Type End of Row/Townhouse
Source BRIGHT
Property Description
Welcome to 2003 E York Street, a beautifully designed 4-bedroom, 3.5-bath 3,000+ SqFt home set on an exceptionally rare 85-foot-deep lot in East Kensington// Fishtown. With several years remaining on its tax abatement, this property offers incredible value—paired with one of the largest private backyards in the neighborhood. Whether you're hosting a summer barbecue, planting a garden, or simply enjoying a quiet morning outside, this yard is your private oasis in the city.
Inside, the home is flooded with natural light and offers an expansive layout that's perfect for both entertaining and everyday living. The sun-soaked first floor is truly impressive—wide open and thoughtfully designed, with distinct spaces for lounging, dining, and cooking. The sleek modern kitchen is centrally located and flows effortlessly into the oversized living and dining areas, all with direct access to the backyard for ideal indoor-outdoor living.
Upstairs on the second level, you'll find two spacious bedrooms, one with an ensuite bathroom and a large second bath in the hall. On the third floor you will find two additional beds one of which is a luxurious primary suite with a spa-inspired bath and walk-in closet. Every room feels bright, airy, and functional. A third and fourth bedroom are perfect for guests, a home office, or flex space. The finished basement adds even more living space—perfect for a media room, playroom, gym, or additional guest suite. And don't miss the private roof deck, where you can enjoy sweeping city views and sunset cocktails all year round.
The location is just as impressive. Only 1.5 blocks from the York-Dauphin El Station, you're just a 10-minute train ride to Center City. With a Walk Score of 96, daily errands, dining, and nightlife are all within easy reach. You're steps from local favorites like Philadelphia Brewing Company and Picnic on Martha Street, with top restaurants like Suraya, LMNO, Kalaya, and Green Eggs Café nearby. Spend weekends in Norris Square Park, Penn Treaty Park, or exploring the neighborhood's artistic energy through galleries, community events, and vintage shops.
At 2003 E York Street, you'll enjoy the best of modern city living—abundant space, sunlight, style, and one-of-a-kind outdoor amenities—all in one of Philadelphia's most vibrant and creative communities
Location
State PA
County Philadelphia
Area 19125 (19125)
Zoning RSA5
Rooms
Basement Full
Interior
Interior Features Built-Ins, Dining Area, Kitchen - Gourmet, Walk-in Closet(s), Wood Floors, Ceiling Fan(s), Breakfast Area, Bathroom - Soaking Tub, Bathroom - Tub Shower, Floor Plan - Open, Kitchen - Eat-In, Kitchen - Efficiency, Kitchen - Island, Kitchen - Table Space, Primary Bath(s), Recessed Lighting
Hot Water Natural Gas
Heating Forced Air
Cooling Central A/C
Flooring Hardwood
Equipment Dishwasher, Refrigerator, Washer/Dryer Stacked
Fireplace N
Appliance Dishwasher, Refrigerator, Washer/Dryer Stacked
Heat Source Natural Gas
Laundry Lower Floor
Exterior
Exterior Feature Roof
Fence Fully, Wood, Rear
Utilities Available Natural Gas Available, Electric Available, Water Available
Water Access N
View City, Street
Accessibility None
Porch Roof
Garage N
Building
Lot Description Rear Yard, Landscaping, Private
Story 3
Foundation Slab
Sewer Public Sewer
Water Public
Architectural Style Contemporary
Level or Stories 3
Additional Building Above Grade, Below Grade
New Construction N
Schools
School District Philadelphia City
Others
Senior Community No
Tax ID 313153200
Ownership Fee Simple
SqFt Source Assessor
Special Listing Condition Standard
Read Less
Want to know what your home might be worth? Contact us for a FREE valuation!

Our team is ready to help you sell your home for the highest possible price ASAP






