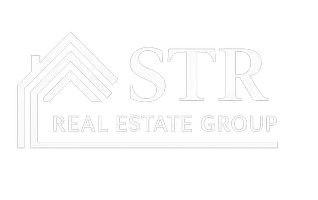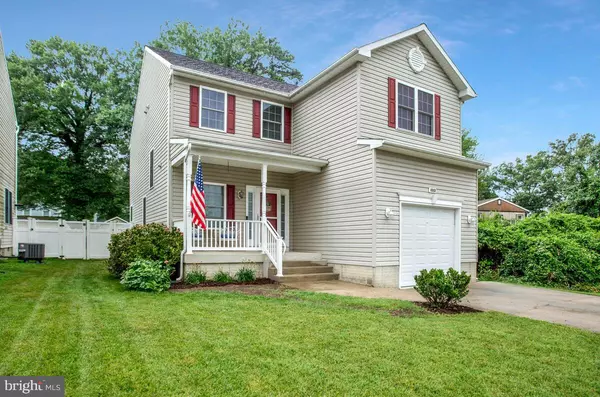Bought with Ricky Cantore III • RE/MAX Advantage Realty
$505,000
$495,000
2.0%For more information regarding the value of a property, please contact us for a free consultation.
1001 TWIN VW Glen Burnie, MD 21060
3 Beds
3 Baths
2,144 SqFt
Key Details
Sold Price $505,000
Property Type Single Family Home
Sub Type Detached
Listing Status Sold
Purchase Type For Sale
Square Footage 2,144 sqft
Price per Sqft $235
Subdivision Point Pleasant
MLS Listing ID MDAA2112518
Sold Date 07/31/25
Style Colonial
Bedrooms 3
Full Baths 2
Half Baths 1
HOA Y/N N
Abv Grd Liv Area 2,144
Year Built 2005
Available Date 2025-07-09
Annual Tax Amount $4,758
Tax Year 2024
Lot Size 7,500 Sqft
Acres 0.17
Property Sub-Type Detached
Source BRIGHT
Property Description
Welcome to this beautifully maintained colonial offering spacious and inviting living areas throughout. The main level features gleaming hardwood floors, a generous living room, a bright dining area, and a large, open kitchen—perfect for both everyday living and entertaining. A convenient half bath completes the first floor.
Upstairs, you'll find a spacious primary suite with a walk-in closet and a luxurious ensuite bath, complete with dual vanities, a soaking tub, and separate shower. Two additional bedrooms and a full hall bath offer comfort for family or guests, all with carpeting throughout the upper level.
Enjoy water views from the second floor, relax in your private, vinyl-fenced backyard, or take advantage of the neighborhood's water views. With off-street parking, a private driveway, and a one-car garage, this home offers both convenience and charm.
Don't miss your chance to own this exceptional home—schedule your showing today!
Location
State MD
County Anne Arundel
Zoning R5
Interior
Interior Features Carpet, Ceiling Fan(s), Combination Dining/Living, Dining Area, Kitchen - Table Space, Wood Floors
Hot Water Electric
Heating Heat Pump(s)
Cooling Central A/C
Flooring Carpet, Engineered Wood
Fireplace N
Heat Source Electric
Exterior
Exterior Feature Porch(es)
Parking Features Garage - Front Entry, Built In
Garage Spaces 3.0
Fence Rear
Water Access N
Roof Type Asphalt
Accessibility None
Porch Porch(es)
Attached Garage 1
Total Parking Spaces 3
Garage Y
Building
Story 2
Foundation Crawl Space
Sewer Public Sewer
Water Public
Architectural Style Colonial
Level or Stories 2
Additional Building Above Grade, Below Grade
Structure Type Dry Wall
New Construction N
Schools
School District Anne Arundel County Public Schools
Others
Senior Community No
Tax ID 020562590221669
Ownership Fee Simple
SqFt Source Assessor
Special Listing Condition Standard
Read Less
Want to know what your home might be worth? Contact us for a FREE valuation!

Our team is ready to help you sell your home for the highest possible price ASAP






