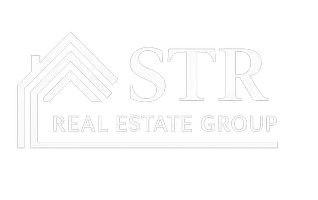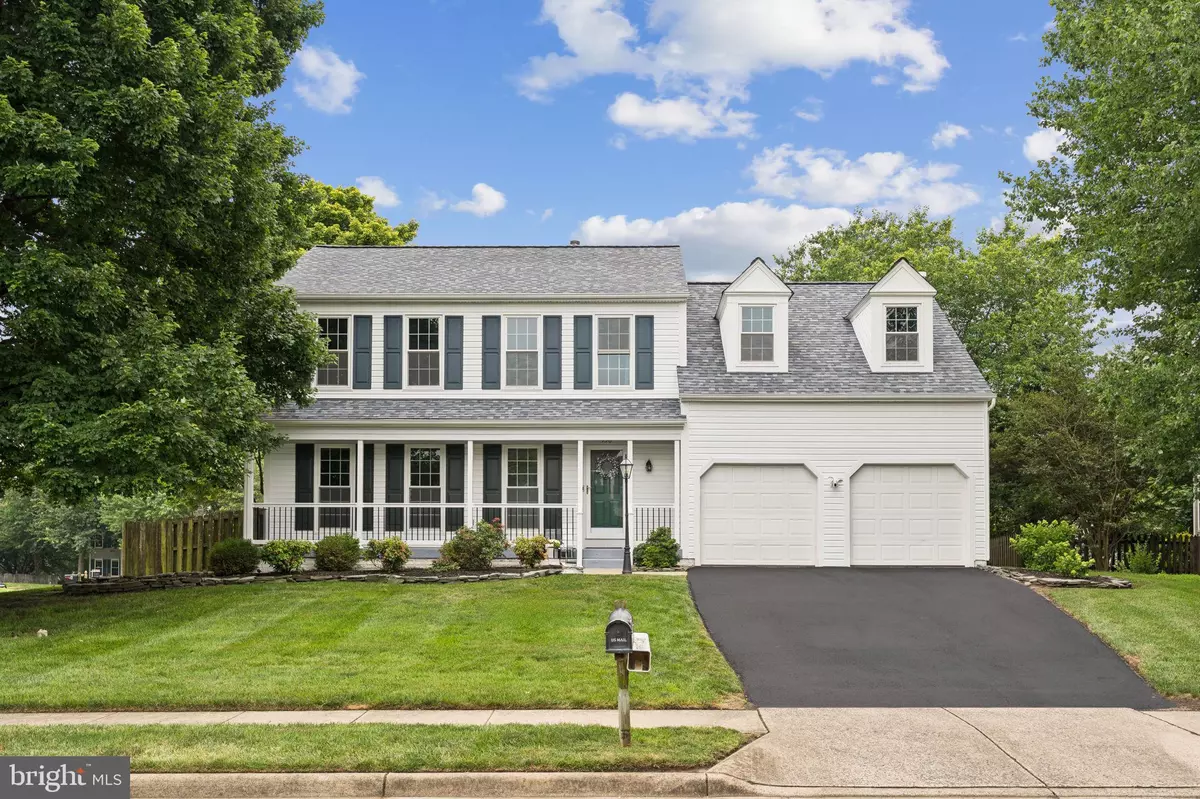Bought with Melinda Bell • Samson Properties
$652,000
$640,000
1.9%For more information regarding the value of a property, please contact us for a free consultation.
136 NORTHAMPTON BLVD Stafford, VA 22554
4 Beds
4 Baths
3,016 SqFt
Key Details
Sold Price $652,000
Property Type Single Family Home
Sub Type Detached
Listing Status Sold
Purchase Type For Sale
Square Footage 3,016 sqft
Price per Sqft $216
Subdivision Hampton Oaks
MLS Listing ID VAST2040006
Sold Date 08/01/25
Style Colonial
Bedrooms 4
Full Baths 3
Half Baths 1
HOA Fees $6/mo
HOA Y/N Y
Abv Grd Liv Area 2,316
Year Built 1994
Available Date 2025-06-28
Annual Tax Amount $4,329
Tax Year 2024
Lot Size 0.280 Acres
Acres 0.28
Property Sub-Type Detached
Source BRIGHT
Property Description
Beautifully Updated Colonial on a Prime Corner Lot in a Desirable Community!
Welcome to this charming colonial nestled on a corner lot in a sought-after neighborhood offering both curb appeal and modern updates. A classic front porch invites you in, setting the tone for the warmth and character found throughout the home. Step inside to find refinished hardwood floors flowing through the entire main level, paired with fresh paint on walls, trim, and ceilings across the main floor, upper hallway, and spacious lower-level rec room. Updated lighting and stylish fixtures enhance this home with a modern touch. The heart of the home is the beautifully renovated kitchen, featuring quartz countertops, subway tile backsplash, farmhouse sink, stainless steel appliances including a gas stove, a built-in pantry, and pull-out drawers for easy storage. Adjacent is the spacious family room, complete with a gas fireplace and mantle, and sliding glass doors that open to a modern vinyl deck—ideal for entertaining or relaxing while overlooking the flat, private backyard framed by mature trees.
The formal dining and living rooms provide ample space for gatherings and offer flexible use for work or play.
Upstairs, you'll find hardwood floors throughout! The primary suite boasts vaulted ceilings, dormer windows, custom barn doors, and built-in closet systems. The luxuriously remodeled ensuite bath includes a freestanding soaking tub, oversized walk-in shower, ceramic tile flooring, and dual vanities with generous storage. The fully finished lower level offers a large rec room with new carpet and fresh paint, a full bathroom, and a laundry/storage room with washer, dryer, and utility sink. Additional highlights include:
New roof with 50-year warranty, Thompson Creek windows, New HVAC system,2-car garage with automatic openers, 5-zone in-ground sprinkler system, updated lighting and fixtures in key areas
Located just minutes from I-95, Quantico, Rt. 1, Garrisonville Rd, schools, shopping, and commuter lots, this home is ideally situated for convenience and lifestyle. The neighborhood features sidewalks, a clubhouse, outdoor pool, tot lots, and more! Don't miss the opportunity to own this move-in ready home in an established community. Schedule your showing today!
Location
State VA
County Stafford
Zoning R1
Rooms
Other Rooms Living Room, Dining Room, Primary Bedroom, Bedroom 2, Bedroom 3, Bedroom 4, Kitchen, Family Room, Laundry, Other, Recreation Room, Bathroom 1, Bathroom 3, Primary Bathroom
Basement Connecting Stairway, Full
Interior
Interior Features Breakfast Area, Dining Area
Hot Water Natural Gas
Heating Forced Air
Cooling Ceiling Fan(s), Central A/C
Flooring Carpet, Ceramic Tile, Hardwood
Fireplaces Number 1
Fireplaces Type Fireplace - Glass Doors, Gas/Propane, Heatilator, Mantel(s)
Equipment Dishwasher, Disposal, Exhaust Fan, Humidifier, Icemaker, Refrigerator
Fireplace Y
Appliance Dishwasher, Disposal, Exhaust Fan, Humidifier, Icemaker, Refrigerator
Heat Source Natural Gas
Laundry Basement
Exterior
Exterior Feature Deck(s), Porch(es)
Parking Features Garage - Front Entry
Garage Spaces 2.0
Fence Fully, Privacy, Wood
Utilities Available Cable TV Available, Multiple Phone Lines
Amenities Available Club House, Common Grounds, Jog/Walk Path, Pool - Outdoor, Swimming Pool, Tennis Courts, Tot Lots/Playground
Water Access N
Roof Type Asphalt
Accessibility Grab Bars Mod
Porch Deck(s), Porch(es)
Attached Garage 2
Total Parking Spaces 2
Garage Y
Building
Lot Description Corner
Story 3
Foundation Concrete Perimeter
Sewer Public Sewer
Water Public
Architectural Style Colonial
Level or Stories 3
Additional Building Above Grade, Below Grade
Structure Type Vaulted Ceilings
New Construction N
Schools
Elementary Schools Hampton Oaks
Middle Schools H.H. Poole
High Schools North Stafford
School District Stafford County Public Schools
Others
Pets Allowed Y
HOA Fee Include Common Area Maintenance,Pool(s),Snow Removal,Trash
Senior Community No
Tax ID 20P 5 266
Ownership Fee Simple
SqFt Source Estimated
Security Features Exterior Cameras
Acceptable Financing Cash, Conventional, FHA, VA
Listing Terms Cash, Conventional, FHA, VA
Financing Cash,Conventional,FHA,VA
Special Listing Condition Standard
Pets Allowed Case by Case Basis
Read Less
Want to know what your home might be worth? Contact us for a FREE valuation!

Our team is ready to help you sell your home for the highest possible price ASAP






