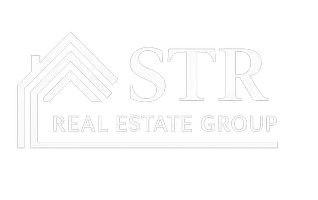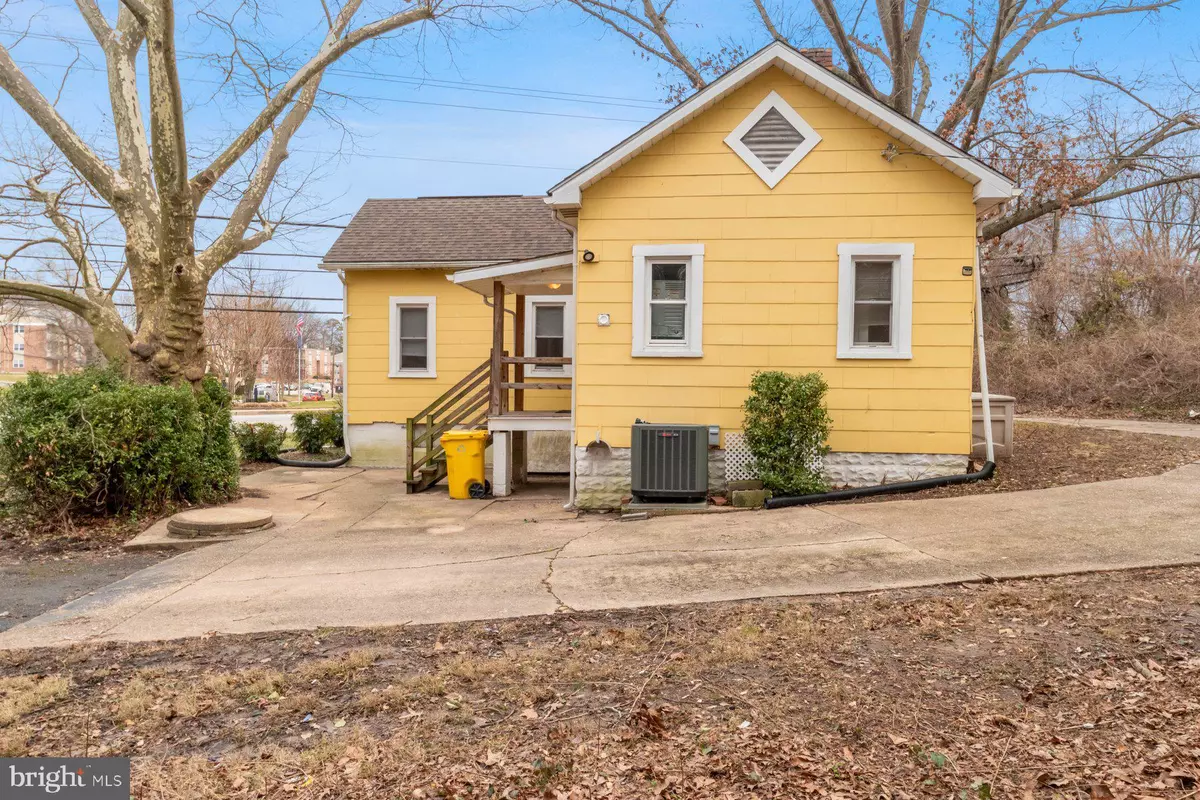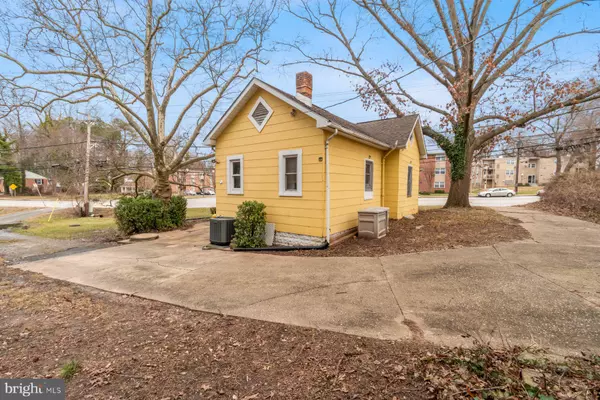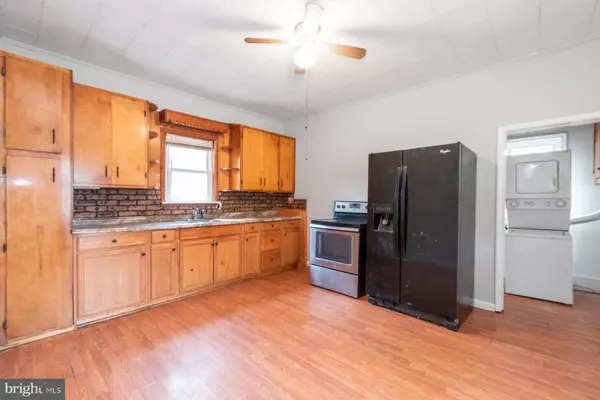Bought with Carmen M Prather • RE/MAX Excellence Realty
$325,000
$349,000
6.9%For more information regarding the value of a property, please contact us for a free consultation.
1114 OAKWOOD RD Glen Burnie, MD 21061
3 Beds
1 Bath
792 SqFt
Key Details
Sold Price $325,000
Property Type Single Family Home
Sub Type Detached
Listing Status Sold
Purchase Type For Sale
Square Footage 792 sqft
Price per Sqft $410
Subdivision Glen Burnie
MLS Listing ID MDAA2077012
Sold Date 05/20/24
Style Traditional,Raised Ranch/Rambler
Bedrooms 3
Full Baths 1
HOA Y/N N
Abv Grd Liv Area 792
Year Built 1930
Annual Tax Amount $3,306
Tax Year 2023
Lot Size 1.433 Acres
Acres 1.43
Property Sub-Type Detached
Source BRIGHT
Property Description
1 of kind opportunity to own a house on a 2.013 acres. This 3 bedroom 1 bath home offers all the possibilities you have been waiting for. Large living room, eat in kitchen. Covered front porch. Public water and sewer. Room for addition. Multiple out buildings Large circular driveway. In addition to the main lot of 1.43 acres this property comes with additional adjacent lot of 0.583 acres Tax Id 020336031507200.
Right of route 100. Supper convenient location to I97,10 south, Baltimore and DC. Schedule your showing today.
Location
State MD
County Anne Arundel
Zoning R5
Rooms
Basement Combination, Drainage System, Outside Entrance, Poured Concrete, Shelving, Sump Pump
Main Level Bedrooms 3
Interior
Hot Water Electric
Heating Central
Cooling Central A/C
Fireplace N
Heat Source Electric
Exterior
Garage Spaces 12.0
Water Access N
Accessibility None
Total Parking Spaces 12
Garage N
Building
Story 2
Foundation Block
Sewer Public Sewer
Water Public
Architectural Style Traditional, Raised Ranch/Rambler
Level or Stories 2
Additional Building Above Grade, Below Grade
New Construction N
Schools
School District Anne Arundel County Public Schools
Others
Senior Community No
Tax ID 020336031505800
Ownership Fee Simple
SqFt Source Assessor
Special Listing Condition Standard
Read Less
Want to know what your home might be worth? Contact us for a FREE valuation!

Our team is ready to help you sell your home for the highest possible price ASAP






