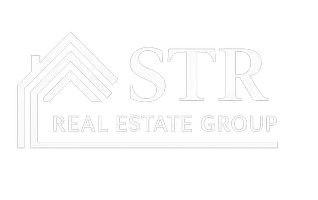
71 CORNERSTONE DR Blandon, PA 19510
3 Beds
3 Baths
1,792 SqFt
UPDATED:
Key Details
Property Type Single Family Home
Sub Type Detached
Listing Status Active
Purchase Type For Sale
Square Footage 1,792 sqft
Price per Sqft $237
Subdivision None Available
MLS Listing ID PABK2062982
Style Colonial
Bedrooms 3
Full Baths 2
Half Baths 1
HOA Y/N N
Year Built 1999
Annual Tax Amount $6,003
Tax Year 2025
Lot Size 8,712 Sqft
Acres 0.2
Lot Dimensions 0.00 x 0.00
Property Sub-Type Detached
Source BRIGHT
Property Description
This beautiful property offers the perfect blend of comfort, space, and convenience. Featuring 3 bedrooms, 2.5 baths, and nearly 1,800 sq. ft. of living space, there's plenty of room for your family to enjoy everyday life and create lasting memories.
Step inside to a warm and inviting sitting room, perfect for relaxing or welcoming guests. Flow seamlessly into the open-concept kitchen, dining, and living room—the heart of the home, ideal for entertaining or cozy family nights. Upstairs, you'll find two spacious bedrooms and a full hall bath, along with a private primary suite complete with a walk-in closet and en suite bath.
Out back, enjoy a generously sized yard—perfect for summer barbecues, playtime, or simply unwinding in the sunshine.
Additional highlights include:
Newer roof, furnace, air conditioning, and hot water heater for peace of mind
Economical natural gas heating and central air for year-round comfort
Convenient access to major routes, shopping, dining, and local amenities
Don't miss your chance to make this move-in-ready home yours. Schedule your private tour today!
Location
State PA
County Berks
Area Maidencreek Twp (10261)
Zoning RES
Rooms
Other Rooms Living Room, Dining Room, Primary Bedroom, Bedroom 2, Kitchen, Family Room, Bedroom 1, Other
Basement Full
Interior
Interior Features Primary Bath(s), Dining Area
Hot Water Natural Gas
Heating Hot Water
Cooling Central A/C
Flooring Fully Carpeted, Vinyl
Fireplaces Number 1
Fireplaces Type Marble
Equipment Dishwasher
Fireplace Y
Appliance Dishwasher
Heat Source Natural Gas
Laundry Upper Floor
Exterior
Exterior Feature Patio(s), Porch(es)
Parking Features Inside Access, Garage - Front Entry
Garage Spaces 2.0
Water Access N
Roof Type Shingle
Accessibility None
Porch Patio(s), Porch(es)
Attached Garage 2
Total Parking Spaces 2
Garage Y
Building
Lot Description Level
Story 2
Foundation Concrete Perimeter
Sewer Public Sewer
Water Public
Architectural Style Colonial
Level or Stories 2
Additional Building Above Grade, Below Grade
New Construction N
Schools
School District Fleetwood Area
Others
Senior Community No
Tax ID 61-5411-19-60-7663
Ownership Fee Simple
SqFt Source Estimated
Acceptable Financing Conventional, VA, Cash, FHA
Horse Property N
Listing Terms Conventional, VA, Cash, FHA
Financing Conventional,VA,Cash,FHA
Special Listing Condition Standard







