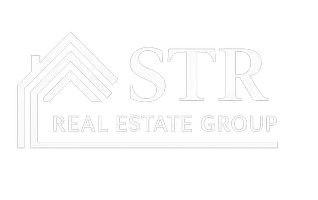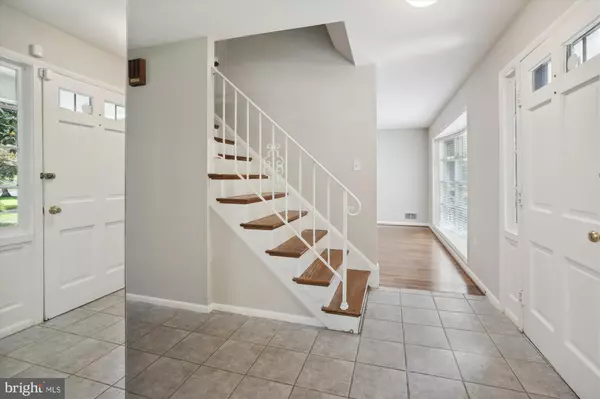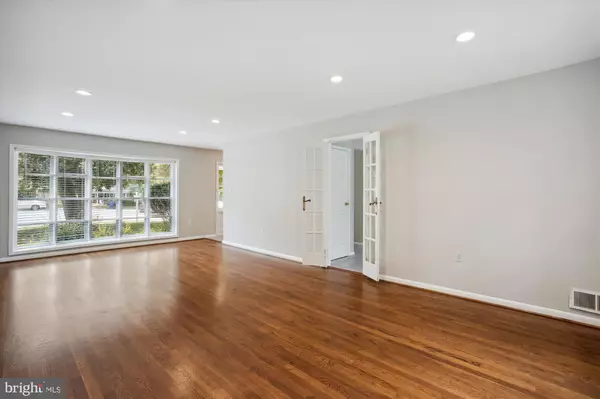8501 CANTERBURY DR Annandale, VA 22003
5 Beds
4 Baths
3,786 SqFt
UPDATED:
Key Details
Property Type Single Family Home
Sub Type Detached
Listing Status Active
Purchase Type For Rent
Square Footage 3,786 sqft
Subdivision Canterbury Woods
MLS Listing ID VAFX2253736
Style Colonial
Bedrooms 5
Full Baths 3
Half Baths 1
HOA Y/N N
Abv Grd Liv Area 2,586
Year Built 1964
Lot Size 0.424 Acres
Acres 0.42
Property Sub-Type Detached
Source BRIGHT
Property Description
Discover the largest floorplan available in Canterbury Woods, ideally situated in a prime location yet tucked away in a quiet cul-de-sac offering true privacy. This beautifully updated home was fully renovated in 2017, featuring modern kitchen and bath upgrades throughout.
The main level boasts an expansive layout designed for comfort and flexibility: enjoy a large, modern kitchen with a generous island, an eat-in breakfast area that opens to a screened deck, separate living, dining, and family rooms, plus a private office or fifth bedroom—perfect for remote work or guests.
Upstairs, you'll find four spacious bedrooms, two full bathrooms, and a bonus room that can serve as a study, reading nook, or compact office.
The finished lower level offers exceptional versatility with two large recreation or family rooms—each with outdoor access—a utility room, dedicated storage space, and a workshop area.
Outdoor living is just as impressive with multiple spaces to relax and entertain: a screened porch off the main living area, a concrete patio accessible from the walkout basement, and a separate wood deck perfect for lounging.
Additional features include a generous 10x20 ft storage/utility room beneath the oversized 22x22 ft detached two-car garage, providing ample storage for any lifestyle.
This is a rare rental opportunity offering space, privacy, and flexibility for any household setup.
Location
State VA
County Fairfax
Zoning R
Direction Southwest
Rooms
Basement Connecting Stairway, Rear Entrance, Walkout Level
Interior
Interior Features Breakfast Area, Carpet, Cedar Closet(s), Chair Railings, Crown Moldings, Family Room Off Kitchen, Floor Plan - Traditional, Kitchen - Eat-In, Kitchen - Island, Recessed Lighting, Store/Office, Walk-in Closet(s), Wood Floors, Ceiling Fan(s)
Hot Water Natural Gas
Heating Central, Forced Air
Cooling Central A/C
Flooring Carpet, Ceramic Tile, Hardwood, Luxury Vinyl Plank
Fireplaces Number 2
Fireplaces Type Brick, Fireplace - Glass Doors, Mantel(s)
Equipment Built-In Microwave, Dishwasher, Disposal, Dryer, Exhaust Fan, Icemaker, Refrigerator, Stainless Steel Appliances, Washer, Water Heater
Fireplace Y
Appliance Built-In Microwave, Dishwasher, Disposal, Dryer, Exhaust Fan, Icemaker, Refrigerator, Stainless Steel Appliances, Washer, Water Heater
Heat Source Natural Gas
Laundry Basement, Dryer In Unit, Washer In Unit
Exterior
Exterior Feature Deck(s), Patio(s)
Parking Features Garage - Front Entry, Additional Storage Area
Garage Spaces 4.0
Utilities Available Cable TV Available, Electric Available, Natural Gas Available, Phone Available, Sewer Available, Water Available
Water Access N
Roof Type Architectural Shingle
Street Surface Black Top
Accessibility 36\"+ wide Halls
Porch Deck(s), Patio(s)
Road Frontage State
Total Parking Spaces 4
Garage Y
Building
Story 3
Foundation Slab
Sewer Public Sewer
Water Public
Architectural Style Colonial
Level or Stories 3
Additional Building Above Grade, Below Grade
Structure Type Dry Wall
New Construction N
Schools
Elementary Schools Canterbury Woods
Middle Schools Frost
High Schools Woodson
School District Fairfax County Public Schools
Others
Pets Allowed Y
Senior Community No
Tax ID 0703 05 0052
Ownership Other
SqFt Source Assessor
Miscellaneous Lawn Service
Pets Allowed Case by Case Basis, Pet Addendum/Deposit, Size/Weight Restriction
Virtual Tour https://mls.truplace.com/Property/909/115834






