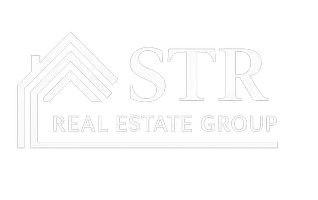3 WOODS AVE Glen Burnie, MD 21061
3 Beds
2 Baths
1,728 SqFt
UPDATED:
Key Details
Property Type Single Family Home
Sub Type Detached
Listing Status Active
Purchase Type For Sale
Square Footage 1,728 sqft
Price per Sqft $242
Subdivision Ferndale Farms
MLS Listing ID MDAA2122536
Style Ranch/Rambler
Bedrooms 3
Full Baths 2
HOA Y/N N
Abv Grd Liv Area 960
Year Built 1959
Annual Tax Amount $3,663
Tax Year 2024
Lot Size 8,799 Sqft
Acres 0.2
Property Sub-Type Detached
Source BRIGHT
Property Description
Step inside and discover a home that seamlessly blends comfort with modern updates. You'll appreciate the newer flooring and fresh paint throughout, creating a bright and inviting atmosphere. The updated kitchen is a chef's delight, boasting ample counter space and plenty of storage for all your culinary needs.
One of the standout features of this home is the delightful three-season sunroom, conveniently located off the kitchen. Surrounded by numerous windows and two skylights, this sunny retreat is the perfect spot to enjoy your morning coffee or relax with a book. From here, step directly onto the newer Trex deck, ideal for outdoor dining and entertaining.
The main level offers two comfortable bedrooms, while the lower level is dedicated to the spacious primary bedroom, complete with its own private primary bathroom. The lower level also features a fantastic family room, perfect for gatherings, with built-in cabinetry and a wet bar that includes an extra refrigerator – an entertainer's dream! Additionally, you'll find a versatile bonus room, ideal for a den, playroom, or home office, and a dedicated storage room with plenty of space to keep everything organized.
The expansive, private yard is a true highlight. Enjoy evenings under the stars around the firepit, perfect for moon gazing and creating lasting memories. With ample room for gardening, play, or simply relaxing, this yard offers endless possibilities for outdoor enjoyment.
This move-in-ready rancher offers the perfect blend of updated living and a serene, private setting.
Location
State MD
County Anne Arundel
Zoning R5
Rooms
Other Rooms Living Room, Primary Bedroom, Bedroom 2, Bedroom 3, Kitchen, Family Room, Den, Sun/Florida Room, Laundry, Primary Bathroom
Basement Full, Heated, Improved, Interior Access, Sump Pump, Other
Main Level Bedrooms 2
Interior
Interior Features Carpet, Ceiling Fan(s), Entry Level Bedroom, Kitchen - Eat-In, Kitchen - Table Space, Primary Bath(s), Recessed Lighting, Upgraded Countertops, Wet/Dry Bar, Other, Attic/House Fan
Hot Water Natural Gas
Heating Forced Air
Cooling Ceiling Fan(s), Central A/C
Flooring Luxury Vinyl Plank
Equipment Dishwasher, Microwave, Refrigerator, Stove, Washer, Dryer
Fireplace N
Window Features Bay/Bow,Skylights
Appliance Dishwasher, Microwave, Refrigerator, Stove, Washer, Dryer
Heat Source Natural Gas
Laundry Basement
Exterior
Garage Spaces 1.0
Water Access N
Accessibility None
Total Parking Spaces 1
Garage N
Building
Story 2
Foundation Block
Sewer Public Sewer
Water Public
Architectural Style Ranch/Rambler
Level or Stories 2
Additional Building Above Grade, Below Grade
New Construction N
Schools
School District Anne Arundel County Public Schools
Others
Senior Community No
Tax ID 020526709310300
Ownership Fee Simple
SqFt Source Assessor
Acceptable Financing Assumption, Cash, Conventional, FHA, VA
Listing Terms Assumption, Cash, Conventional, FHA, VA
Financing Assumption,Cash,Conventional,FHA,VA
Special Listing Condition Standard
Virtual Tour https://mls.truplace.com/Property/235/138304






