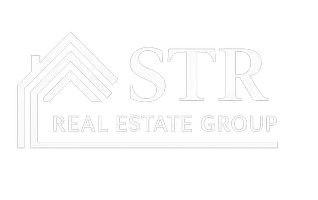206 MAY LN Edgewater, MD 21037
5 Beds
5 Baths
6,959 SqFt
UPDATED:
Key Details
Property Type Single Family Home
Sub Type Detached
Listing Status Active
Purchase Type For Sale
Square Footage 6,959 sqft
Price per Sqft $272
Subdivision South River Colony
MLS Listing ID MDAA2116912
Style Colonial,Traditional,Other
Bedrooms 5
Full Baths 4
Half Baths 1
HOA Fees $12/mo
HOA Y/N Y
Abv Grd Liv Area 4,854
Year Built 2000
Annual Tax Amount $10,757
Tax Year 2024
Lot Size 0.628 Acres
Acres 0.63
Property Sub-Type Detached
Source BRIGHT
Property Description
Tucked away at the end of a quiet cul-de-sac in the amenity-rich South River Colony, this beautifully designed home offers the perfect blend of timeless architecture and modern comfort. From the moment you arrive, the solid iron entry doors and elegant stone hardscaping set the tone for the craftsmanship found throughout.
The private, hardscaped backyard is intentionally low-maintenance—perfect for entertaining, dining al fresco, or simply relaxing in the serene outdoor spaces. After a day on the golf course, out on the water, or exploring the nearby walking trails, this home is the ideal place to unwind.
Inside, the sunlit layout flows with ease, featuring wide-plank flooring, detailed millwork, and expansive windows. The chef's kitchen (2021) with its thick quartz island and premium finishes connects seamlessly to multiple custom stone terraces surrounded by mature trees and natural privacy. A custom-designed office on the main level provides a bright, quiet retreat for working or reading.
The spacious primary suite is a true escape, offering a peaceful sitting area, walls of windows, and a spa-inspired bath with heated floors. The lower level is an entertainer's dream, with a full second kitchen, wet bar, gym, and an impressive walk-in, climate-controlled wine cellar with tasting area and keypad entry.
Conveniently located near Annapolis, Washington, D.C., and Baltimore, this home is perfect for anyone seeking comfort, convenience, and a low-maintenance lifestyle in a premier golf course neighborhood.. The exceptional features and high-end touches truly stand out when experienced firsthand.
Location
State MD
County Anne Arundel
Zoning R
Rooms
Basement Connecting Stairway, Daylight, Partial, Fully Finished, Heated, Improved, Interior Access, Outside Entrance, Side Entrance, Water Proofing System, Windows, Other
Main Level Bedrooms 1
Interior
Interior Features Bar, 2nd Kitchen, Bathroom - Walk-In Shower, Bathroom - Soaking Tub, Built-Ins, Breakfast Area, Cedar Closet(s), Ceiling Fan(s), Crown Moldings, Dining Area, Double/Dual Staircase, Family Room Off Kitchen, Floor Plan - Open, Formal/Separate Dining Room, Kitchen - Eat-In, Kitchen - Gourmet, Kitchen - Island, Kitchen - Table Space, Pantry, Primary Bath(s), Recessed Lighting, Sound System, Upgraded Countertops, Walk-in Closet(s), Wet/Dry Bar, Window Treatments, Wine Storage, Wood Floors, Other
Hot Water Natural Gas
Heating Zoned
Cooling Central A/C
Flooring Hardwood, Heated, Tile/Brick, Other
Fireplaces Number 2
Equipment Dryer, Disposal, Dishwasher, Built-In Microwave, Extra Refrigerator/Freezer, Icemaker, Oven - Wall, Refrigerator, Stainless Steel Appliances, Washer
Fireplace Y
Window Features Bay/Bow
Appliance Dryer, Disposal, Dishwasher, Built-In Microwave, Extra Refrigerator/Freezer, Icemaker, Oven - Wall, Refrigerator, Stainless Steel Appliances, Washer
Heat Source Natural Gas, Electric
Exterior
Exterior Feature Patio(s)
Parking Features Garage - Front Entry, Oversized, Other
Garage Spaces 4.0
Amenities Available Jog/Walk Path, Pool - Outdoor, Tennis Courts, Other, Swimming Pool, Basketball Courts
Water Access N
View Garden/Lawn, Trees/Woods
Roof Type Architectural Shingle
Accessibility None
Porch Patio(s)
Attached Garage 2
Total Parking Spaces 4
Garage Y
Building
Lot Description Cul-de-sac, Landscaping, Private, Backs to Trees
Story 3
Foundation Other
Sewer Public Sewer
Water Public
Architectural Style Colonial, Traditional, Other
Level or Stories 3
Additional Building Above Grade, Below Grade
Structure Type 9'+ Ceilings,Cathedral Ceilings,Tray Ceilings
New Construction N
Schools
Elementary Schools Central
Middle Schools Central
High Schools South River
School District Anne Arundel County Public Schools
Others
Pets Allowed Y
HOA Fee Include Pool(s),Other,Common Area Maintenance,Reserve Funds
Senior Community No
Tax ID 020175390092318
Ownership Fee Simple
SqFt Source Assessor
Security Features Motion Detectors,Exterior Cameras,Security System
Special Listing Condition Standard
Pets Allowed No Pet Restrictions
Virtual Tour https://unbranded.youriguide.com/206_may_ln_edgewater_md/






