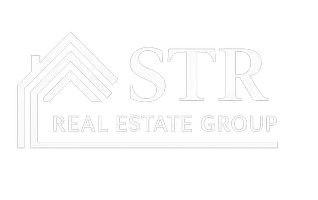8103 PINEY BRANCH RD Silver Spring, MD 20910
4 Beds
3 Baths
2,637 SqFt
UPDATED:
Key Details
Property Type Single Family Home
Sub Type Detached
Listing Status Active
Purchase Type For Sale
Square Footage 2,637 sqft
Price per Sqft $356
Subdivision Sligo Park Hills
MLS Listing ID MDMC2181184
Style Colonial
Bedrooms 4
Full Baths 3
HOA Y/N N
Abv Grd Liv Area 2,168
Year Built 1930
Available Date 2025-05-27
Annual Tax Amount $7,783
Tax Year 2025
Lot Size 5,934 Sqft
Acres 0.14
Property Sub-Type Detached
Source BRIGHT
Property Description
From its unique exterior to the totally reimagined interior, 8103 Piney Branch is full of personality, smart upgrades, and thoughtful design — the perfect blend of character and comfort in one of Montgomery County's most sought after neighborhoods Sligo Park Hills. Inside, you'll find 4 bedrooms and 3 full baths, with plenty of room and a 5th bedroom in the walk up attic. The main level is flooded with natural light and features an oversized living room and a fully renovated kitchen that's an absolute showstopper. The charm continues upstairs, with the primary bedroom and walk in closet with a custom organizer - system, sitting room and beautiful bath with double sinks and a glass- enclosed shower. Step out back to a treks deck and beautiful back garden with a stone patio offering the perfect space for relaxing, entertaining, or dining al fresco. The finished basement adds even more space to spread out, whether for guests, a media room, bedroom or a home office. The washer and dryer , Wet bar and full bath add to the comfort . Did we mention the attached garage and electric charging station.
Enjoy the best of both worlds—urban convenience and natural serenity. Located just moments from the scenic trails of Sligo Creek Park and the vibrant downtowns of Takoma Park and Silver Spring,
If you're looking for a special home with thoughtful updates, serious investment in quality, and a vibe that's all its own — 8103 Piney Branch is ready to welcome you home. Don't miss it!
Location
State MD
County Montgomery
Zoning R60
Rooms
Other Rooms Dining Room, Primary Bedroom, Bedroom 2, Bedroom 3, Kitchen, Family Room
Basement Fully Finished
Interior
Interior Features Kitchen - Gourmet, Dining Area, Primary Bath(s), Chair Railings, Upgraded Countertops, Crown Moldings, Window Treatments, Wainscotting, Wet/Dry Bar, Wood Floors, Floor Plan - Open
Hot Water Electric
Heating Central
Cooling Central A/C
Equipment Dishwasher, Disposal, Dryer - Front Loading, ENERGY STAR Clothes Washer, Icemaker, Microwave, Oven - Wall, Oven/Range - Gas, Refrigerator, Washer - Front Loading, Water Heater
Appliance Dishwasher, Disposal, Dryer - Front Loading, ENERGY STAR Clothes Washer, Icemaker, Microwave, Oven - Wall, Oven/Range - Gas, Refrigerator, Washer - Front Loading, Water Heater
Heat Source Natural Gas
Laundry Basement, Dryer In Unit, Washer In Unit
Exterior
Exterior Feature Patio(s)
Parking Features Garage Door Opener
Garage Spaces 1.0
Fence Board, Fully, Rear
Utilities Available Cable TV Available
Water Access N
Roof Type Asphalt
Accessibility None
Porch Patio(s)
Attached Garage 1
Total Parking Spaces 1
Garage Y
Building
Lot Description Landscaping
Story 3
Foundation Slab
Sewer Public Sewer
Water Public
Architectural Style Colonial
Level or Stories 3
Additional Building Above Grade, Below Grade
New Construction N
Schools
Middle Schools Takoma Park
High Schools Montgomery Blair
School District Montgomery County Public Schools
Others
Senior Community No
Tax ID 161301054931
Ownership Fee Simple
SqFt Source Assessor
Security Features Electric Alarm
Acceptable Financing Conventional, Cash, VA
Listing Terms Conventional, Cash, VA
Financing Conventional,Cash,VA
Special Listing Condition Standard
Virtual Tour https://mls.truplace.com/Property/35/136759






